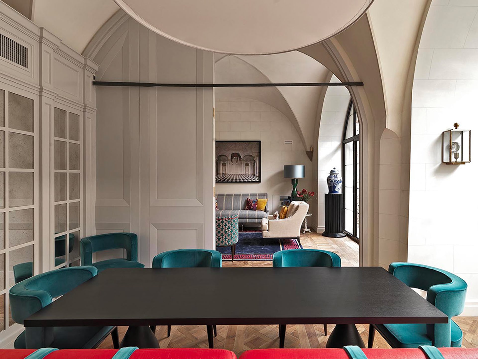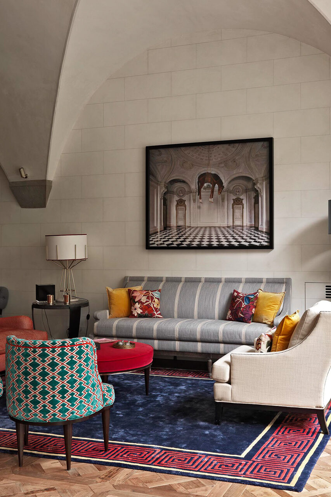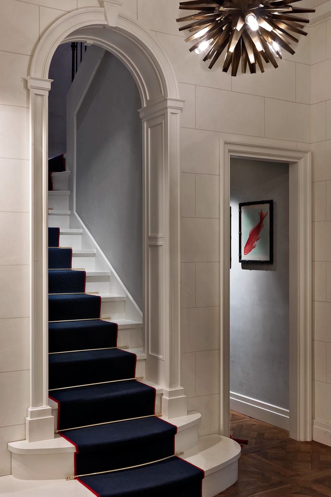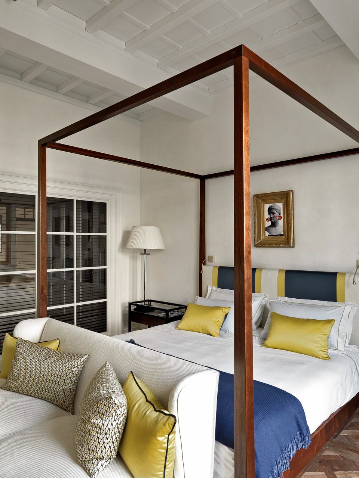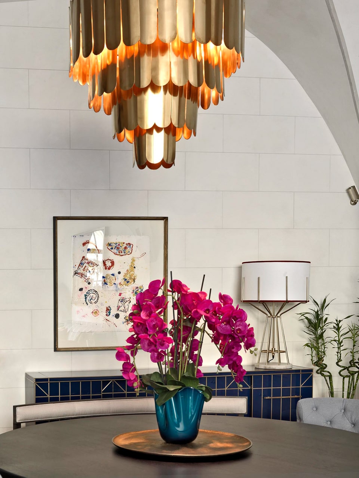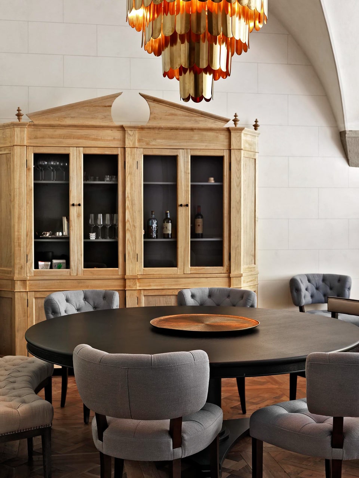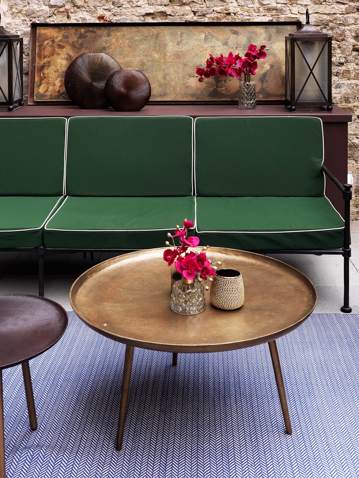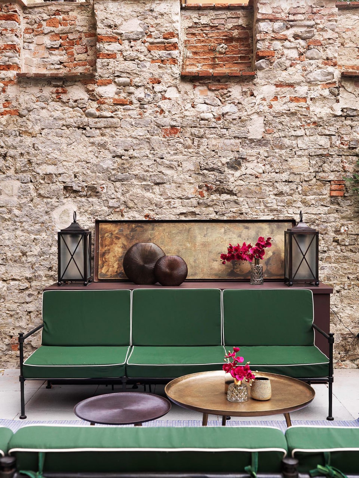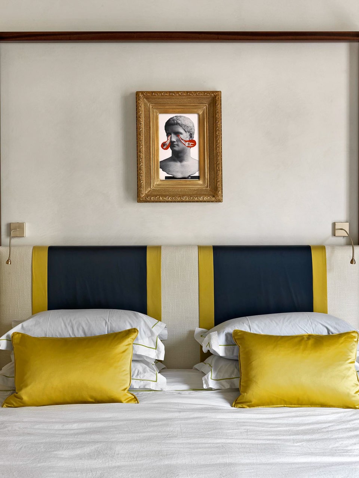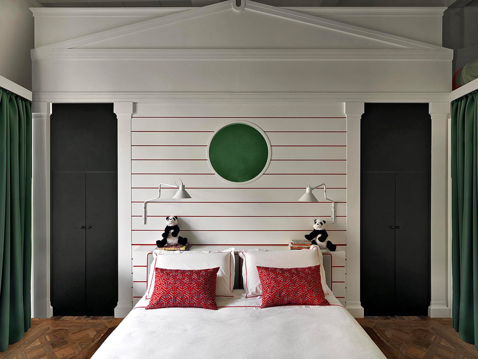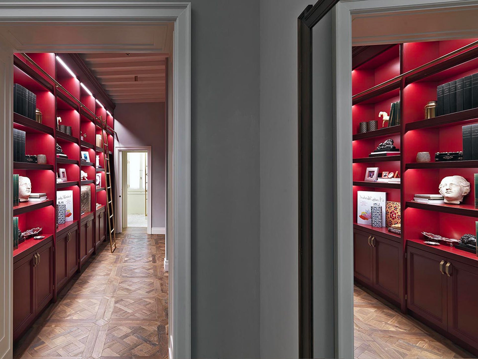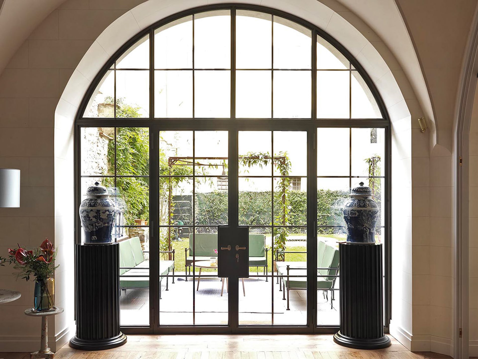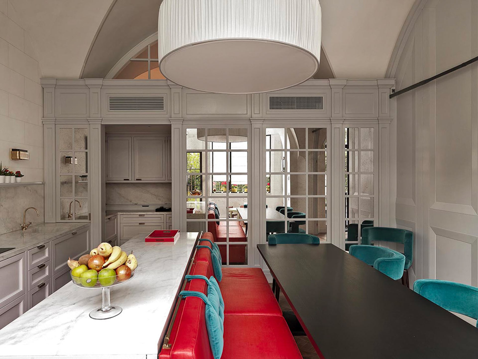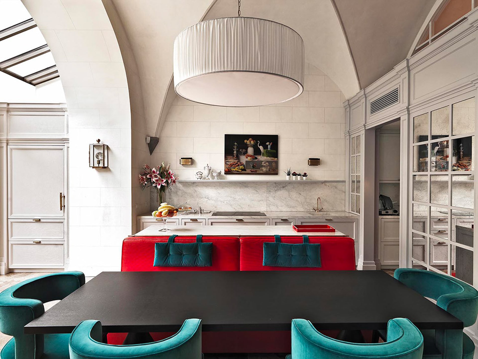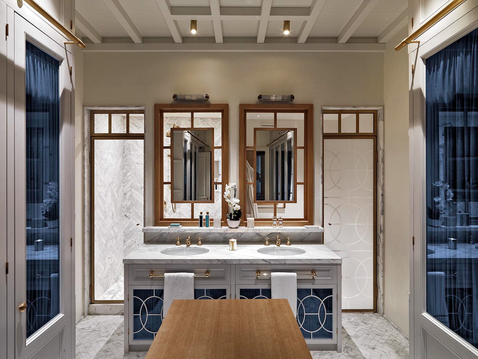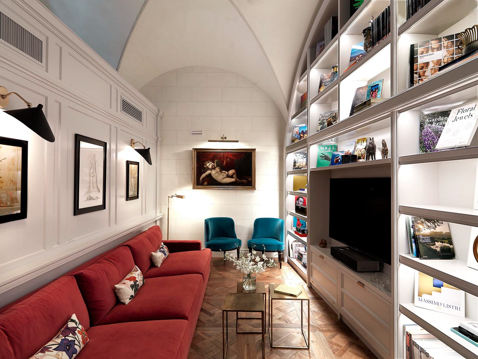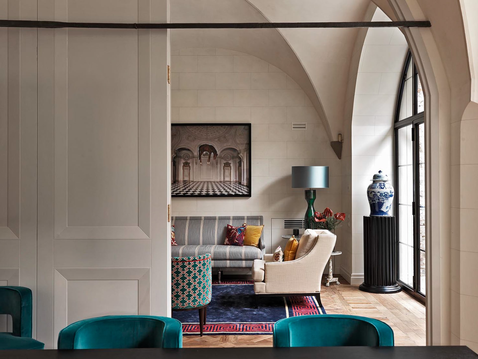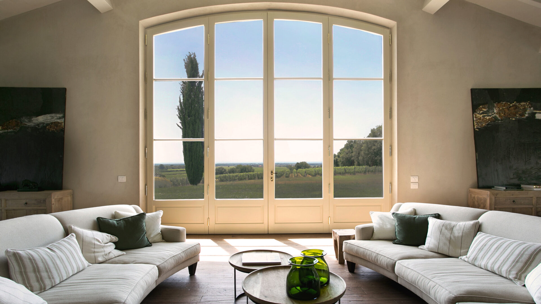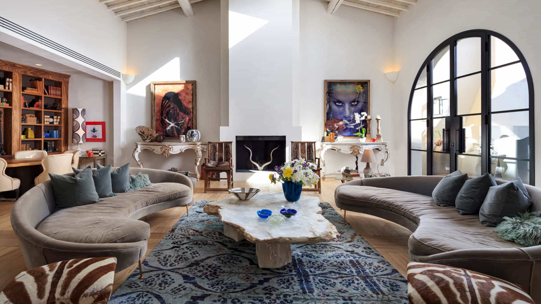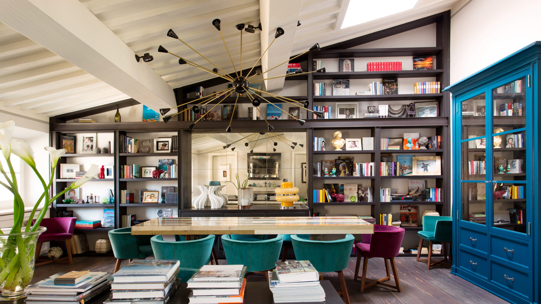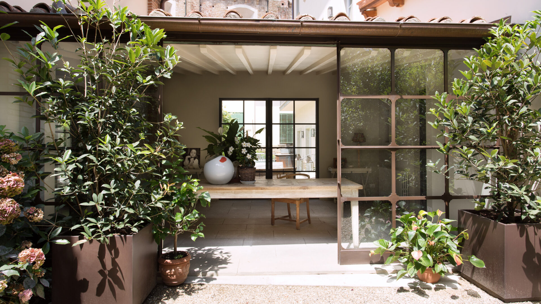In the historic neighborhood of San Niccolò, on the left bank of Arno river, one of our major restoration projects has given life to an elegant and lively home. The owners desires were clear: lots of space, lots of light and comforts to be able to accommodate a family made up of adults, children and teenagers. In order to satisfy their wishes, Luigi Fragola Architects instantly realized the importance to work on the lighting design.
The renovation project mainly persisted in the development of the layout, which is the study of spaces and functions. The challenge was to bring together the 350 square meters, originally divided between a former abandoned carpentry on the ground floor and an elegant apartment on the first floor. The aim was to create a single sophisticated design project.
The persistent architectural structures were very distinctive. The creative challenge was solved through the design of furniture/carpentry elements capable of dividing or expanding the spaces. Resulting in the huge portals between the cross vaults of the kitchen and the TV room. The same element we find again in the mirrored and molded wall that separates the office from the kitchen. Completed by the scenic staircase connecting the ground and first floor.
Once the architectural project was completed, we developed an important interior design concept including every detail. The choice of colors, materials and finishes, the design of the custom-made joinery, the selection of furnishings and fabrics, as well as the lighting design, selection of accessories and complements. The final touch was the consultancy for the purchase of new works of art. The result is a sophisticated stately home with a welcoming and relaxed atmosphere profiting from the natural light and use of lively colors.
